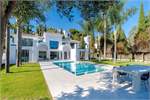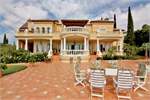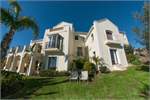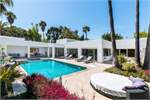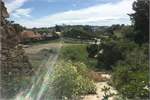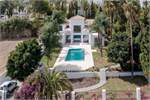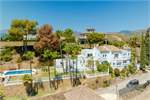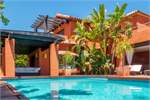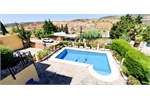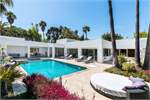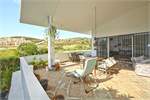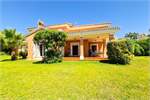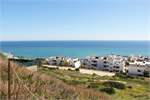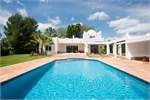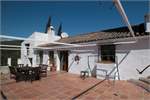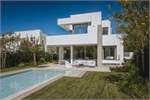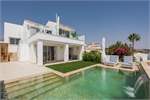
Villa for sale
£612,766
Languedoc-Roussillon, Gard, Nimes, FRANCE Property ID: 41221486
Property description
Vineyard property of 445 m2 with garden in a village 8 km from Uzes.
This superb village property is ideally located in the heart of a dominant village, very popular in the region just 10 minutes from the Ducal City, offering local shops.
It consists of a main house and 3 apartments currently rented of 63 m2, 70 m2 and 78 m2, each offering a living room with kitchen, 2 bedrooms, a bathroom, storage room and toilets but also have a separate entrance. at the back of the Mas, as well as a gate, Garden and carport.
The main house, totalling 237 m2, is two storeys high on the ground floor.
On the ground floor, the reception rooms extend over 78 m2. They offer beautiful vaulted ceilings, the dining room / kitchen (31 m2), as well as the living room with fireplace (47 m2) are open onto the terrace, then the garden.
Also on this level are two bedrooms, an office, two bathrooms, as well as a laundry room, pantry, a cellar and a bathroom.
From the dining room, a superb stone staircase leads upstairs; a landing serves on its left a large bedroom (21 m2), opening overhanging the courtyard, then the corridor leads to another bedroom (15 m2) as well as a bathroom, and guest cabinet.
The main house also has two apartments to convert which offer the potential of an additional 200 m2.
Superb garden of about 1,000 m2 split into two spaces, the first opening to the south for the main building, the second matching with the guest apartments. A 97 m2 hangar and a 78 m2 shed complete the services of this high potential farmhouse, which would be perfectly suited for a family property or a hospitality activity.
This superb village property is ideally located in the heart of a dominant village, very popular in the region just 10 minutes from the Ducal City, offering local shops.
It consists of a main house and 3 apartments currently rented of 63 m2, 70 m2 and 78 m2, each offering a living room with kitchen, 2 bedrooms, a bathroom, storage room and toilets but also have a separate entrance. at the back of the Mas, as well as a gate, Garden and carport.
The main house, totalling 237 m2, is two storeys high on the ground floor.
On the ground floor, the reception rooms extend over 78 m2. They offer beautiful vaulted ceilings, the dining room / kitchen (31 m2), as well as the living room with fireplace (47 m2) are open onto the terrace, then the garden.
Also on this level are two bedrooms, an office, two bathrooms, as well as a laundry room, pantry, a cellar and a bathroom.
From the dining room, a superb stone staircase leads upstairs; a landing serves on its left a large bedroom (21 m2), opening overhanging the courtyard, then the corridor leads to another bedroom (15 m2) as well as a bathroom, and guest cabinet.
The main house also has two apartments to convert which offer the potential of an additional 200 m2.
Superb garden of about 1,000 m2 split into two spaces, the first opening to the south for the main building, the second matching with the guest apartments. A 97 m2 hangar and a 78 m2 shed complete the services of this high potential farmhouse, which would be perfectly suited for a family property or a hospitality activity.



















