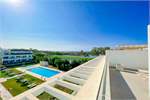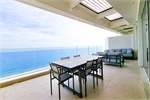
Villa for sale
£735,319
Languedoc-Roussillon, Gard, Nimes, FRANCE Property ID: 41221485
Property description
5 bedroom Property on the heights of Nimes, with 1 ha park and swimming pool.
This property with southern accents is located in a land of great beauty, 5 min. of the city center of Nimes and 15 min. Of Uzes.
This property is very homogeneous and offers on the ground floor a superb reception room of 594 sft/55 m2 with fireplace opening onto the terrace and the park to the south; The living room and the dining room in a row, form an '' L '' shape with a seductive office in communion with nature. On the other side of the entrance, the fitted kitchen is incremented with a veranda for a total of 275 sft/26 m2. On the same level, the main suite of the property extends over 543 sft/50 m2 and consists of a superb bedroom with an office area, a dressing room and a bathroom (walk-in shower, washbasin and separate cabinet ).
On the first floor, the large landing has been judiciously converted into an office and opens onto a wide corridor distributing the 3 upstairs bedrooms: a beautiful bedroom of 248 sft/23 m2 opens onto a terrace overlooking the park to the south. Then the two other bedrooms (one with its own bathroom) are distributed on each side of the corridor. Bathroom with walk-in shower, basin and cabinet.
The 2.64 acres/10.707 m2 park surrounds the property; A pine forest finishes the plot on its southern flank and, in conjunction with the trees and shrubs of local species, confers a definitely southern atmosphere to the whole. The swimming pool, from very beautiful proportions (13.5 x 6.5 m, filtration chlorine), finds its place perfectly, a few steps below the terrace and faces the south.
Double garage, separate studio of 20 m2 with bathroom, and mazet to restore that can accommodate a bedroom and additional bathroom. Electric gates protect the property.
This property with southern accents is located in a land of great beauty, 5 min. of the city center of Nimes and 15 min. Of Uzes.
This property is very homogeneous and offers on the ground floor a superb reception room of 594 sft/55 m2 with fireplace opening onto the terrace and the park to the south; The living room and the dining room in a row, form an '' L '' shape with a seductive office in communion with nature. On the other side of the entrance, the fitted kitchen is incremented with a veranda for a total of 275 sft/26 m2. On the same level, the main suite of the property extends over 543 sft/50 m2 and consists of a superb bedroom with an office area, a dressing room and a bathroom (walk-in shower, washbasin and separate cabinet ).
On the first floor, the large landing has been judiciously converted into an office and opens onto a wide corridor distributing the 3 upstairs bedrooms: a beautiful bedroom of 248 sft/23 m2 opens onto a terrace overlooking the park to the south. Then the two other bedrooms (one with its own bathroom) are distributed on each side of the corridor. Bathroom with walk-in shower, basin and cabinet.
The 2.64 acres/10.707 m2 park surrounds the property; A pine forest finishes the plot on its southern flank and, in conjunction with the trees and shrubs of local species, confers a definitely southern atmosphere to the whole. The swimming pool, from very beautiful proportions (13.5 x 6.5 m, filtration chlorine), finds its place perfectly, a few steps below the terrace and faces the south.
Double garage, separate studio of 20 m2 with bathroom, and mazet to restore that can accommodate a bedroom and additional bathroom. Electric gates protect the property.

































































