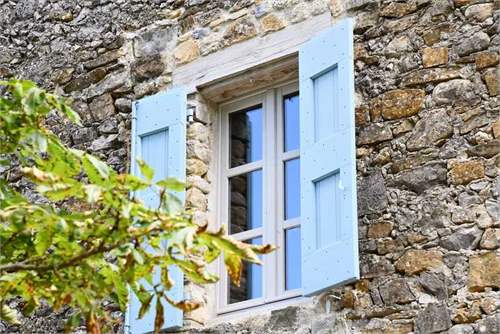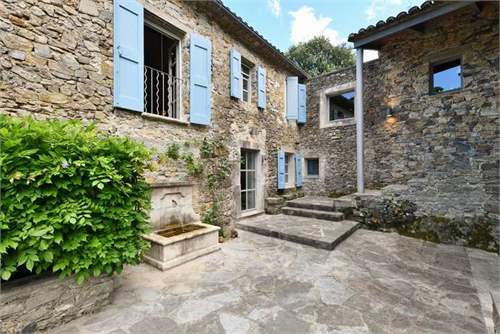
Villa for sale
£875,380
Languedoc-Roussillon, Gard, Nimes, FRANCE Property ID: 41221115
Property description
This 18th century property, some traces of which suggest a history dating back to the 15th century, offers a very high level of restoration, combining authentic materials of very good quality, with luxurious comfort and remarkably thought out.
On the garden level, the generous entrance leads to two guest bedrooms, each with their bathroom (basin, bath and detached toilet for one, and superb walk-in shower, basin and detached toilet for the other). On the other side of the entrance hall, a very large office, facing the park, benefits from beautiful Provencal ceilings.
On the upper garden level, the very large living room benefits from a sitting room with monumental stone fireplace, extended by the dining/kitchen area. The Bullthaup kitchen, is incremented from very high level appliances (Miele, Gaggeneau) and benefits from a cellar. A large glass door in wrought iron opens onto the terrace overlooking the park. Guest toilet.
On the other side of the living room, the main suite of the property consists of a large bedroom (double exposure), a first bathroom (sink, walk-in shower, toilet), a dressing room and a second bathroom (sink, walk-in shower, bidet and toilet).
The 8.341 m2 park faces the property and opens onto a natural panorama of great beauty. Beautiful tree species (major) dot the space and the roofs of the old village create a point of interest in the background of the panorama. A shed, laundry room, boiler room (underfloor heating by geothermal energy), double glazing, alarm.
Quiet property without being isolated, without any nuisance.
On the garden level, the generous entrance leads to two guest bedrooms, each with their bathroom (basin, bath and detached toilet for one, and superb walk-in shower, basin and detached toilet for the other). On the other side of the entrance hall, a very large office, facing the park, benefits from beautiful Provencal ceilings.
On the upper garden level, the very large living room benefits from a sitting room with monumental stone fireplace, extended by the dining/kitchen area. The Bullthaup kitchen, is incremented from very high level appliances (Miele, Gaggeneau) and benefits from a cellar. A large glass door in wrought iron opens onto the terrace overlooking the park. Guest toilet.
On the other side of the living room, the main suite of the property consists of a large bedroom (double exposure), a first bathroom (sink, walk-in shower, toilet), a dressing room and a second bathroom (sink, walk-in shower, bidet and toilet).
The 8.341 m2 park faces the property and opens onto a natural panorama of great beauty. Beautiful tree species (major) dot the space and the roofs of the old village create a point of interest in the background of the panorama. A shed, laundry room, boiler room (underfloor heating by geothermal energy), double glazing, alarm.
Quiet property without being isolated, without any nuisance.





































