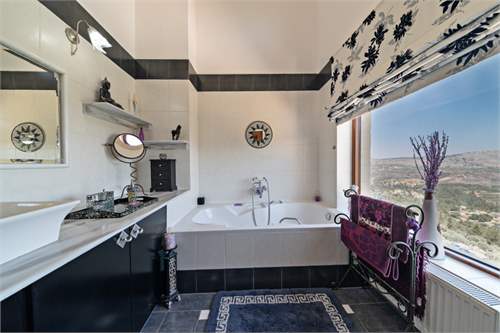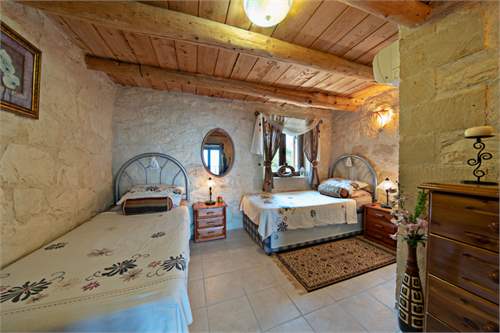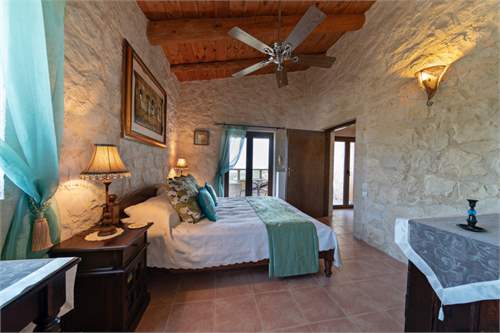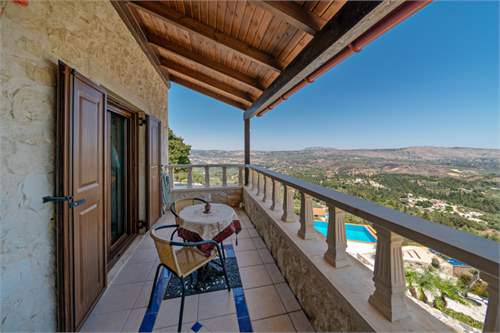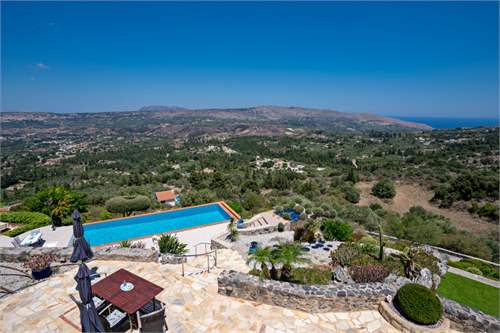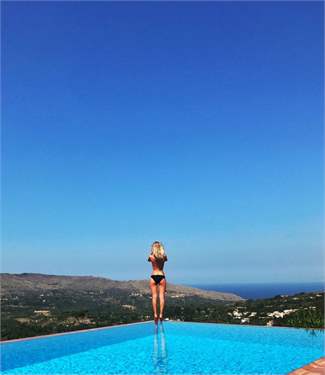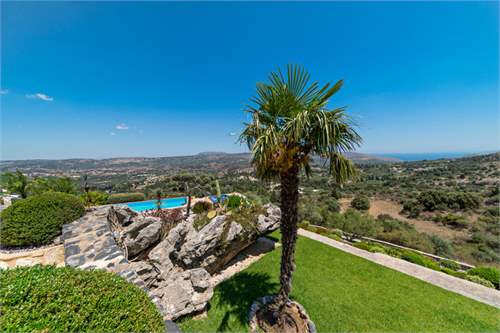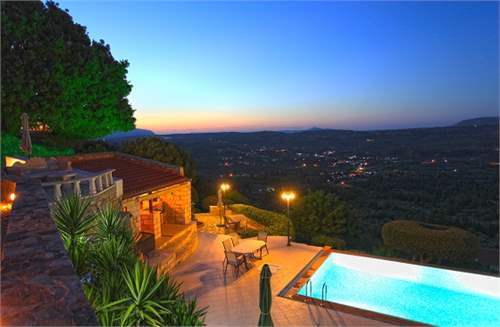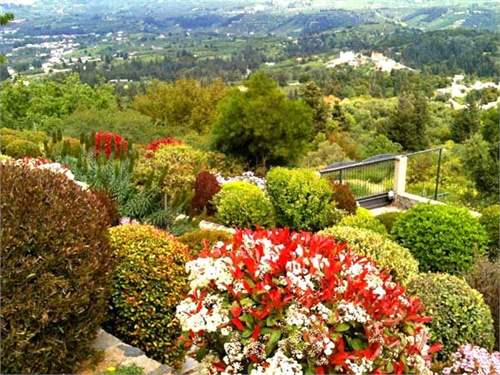
Villa for sale
£1,050,456
Crete, Nomos Chanias, Dimos Apokoronas, Vamos, Greece Property ID: 40839942
Property features
- 260 m2 living space, 12842 m2 plot size
- Sea view
- Pool, garden
- Furnished
- A/C, central heating, fireplace
- Balcony
Property description
This unique Moroccan style villa is set on a hillside on the top of the traditional village of Filippos, Apokoronas, Chania.
Filippos is a pretty village only a short drive (1 mile) from the larger village of Vrisses and a short drive (5 min)to the golden sandy coasts of Georgioupolis. There are many great sites and resorts within a short drive from here.
The impressive 260 square meter detached villa stands on two floors on a private walled property with its own driveway and electric gate. Established gardens, terraces,15x5meter pool, Jacuzzi, pool bar and summer kitchen, BBQs , large parking spaces and a stone garage are all within the property.
The villa comprises on the ground floor;
a vast reception area and dining room with stone archways and wood beamed ceilings, a fully fitted kitchen with access to a covered patio/dining area, a large living room with impressive fireplace and views on to the property, a cloakroom, a ground floor bathroom and storage rooms.
a stone staircase leads up to the top floor;
On this floor there are two double bedrooms with access to balconies, a master bedroom with en-suite bathroom with vanity shower and sea views. A staircase leads up to the gallery room which is now used as a 4th bedroom.
The property is sold fully furnished and equipped.
Equipped with aluminum doors and windows with mosquito nets.
A/C and ceiling fans in all rooms.
Full central heating.
Solar panel and emersion water heating system.
Only a 40 minute drive to the international airport of Chania, Crete.
Filippos is a pretty village only a short drive (1 mile) from the larger village of Vrisses and a short drive (5 min)to the golden sandy coasts of Georgioupolis. There are many great sites and resorts within a short drive from here.
The impressive 260 square meter detached villa stands on two floors on a private walled property with its own driveway and electric gate. Established gardens, terraces,15x5meter pool, Jacuzzi, pool bar and summer kitchen, BBQs , large parking spaces and a stone garage are all within the property.
The villa comprises on the ground floor;
a vast reception area and dining room with stone archways and wood beamed ceilings, a fully fitted kitchen with access to a covered patio/dining area, a large living room with impressive fireplace and views on to the property, a cloakroom, a ground floor bathroom and storage rooms.
a stone staircase leads up to the top floor;
On this floor there are two double bedrooms with access to balconies, a master bedroom with en-suite bathroom with vanity shower and sea views. A staircase leads up to the gallery room which is now used as a 4th bedroom.
The property is sold fully furnished and equipped.
Equipped with aluminum doors and windows with mosquito nets.
A/C and ceiling fans in all rooms.
Full central heating.
Solar panel and emersion water heating system.
Only a 40 minute drive to the international airport of Chania, Crete.




















