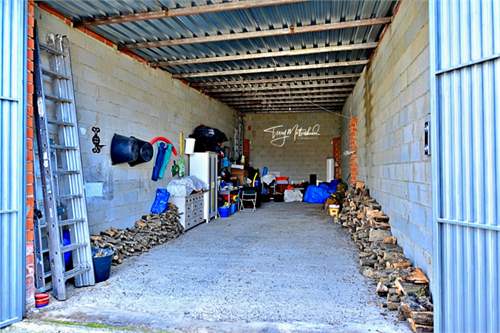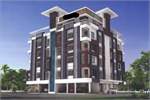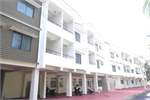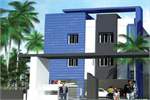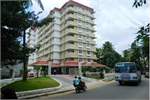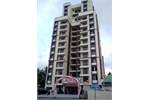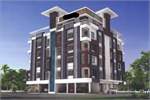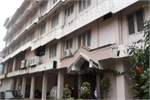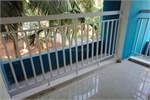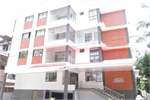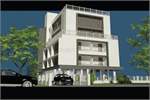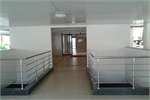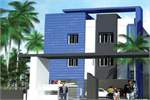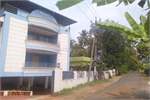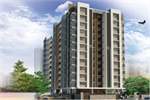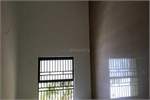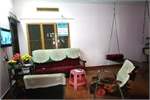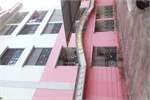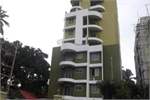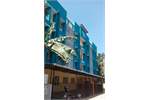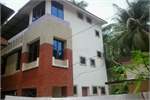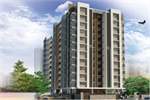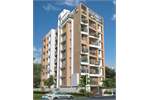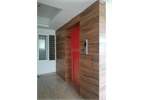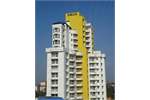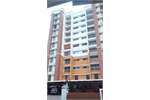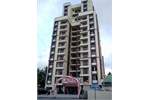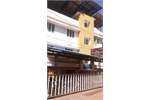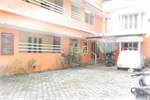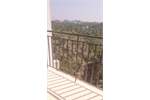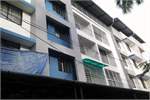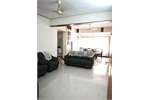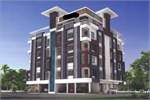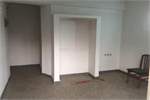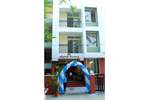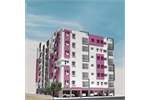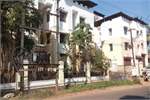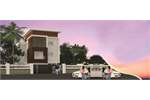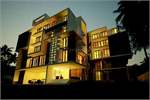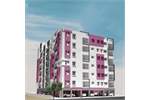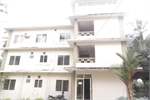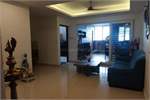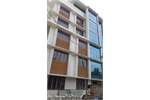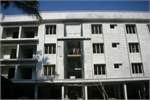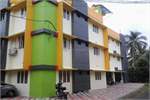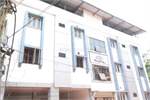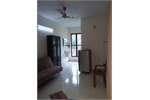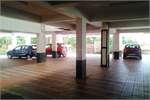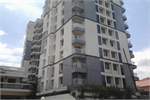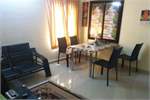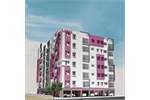
Townhouse for sale
£70,906
Andalucia, Jaen, Alcaudete, Alcaudete, Spain Property ID: 40011529
Property description
Immaculately presented detached three bedroom property with full south facing roof terrace, open plan lounge/dining room, modern fully fitted kitchen and ground floor fully tiled shower room. This amazing house is located just ten minutes walk from the centre of the historic town of Alcaudete which is fabulously located in the amazing Andalusian countryside and well connected to both cities of Granada and Mälaga. Fully renovated to a very high standard and must be viewed soon to avoid disappointment at this very affordable price.
Situated on the edge of this stunning town the property occupies a position which is completely south facing opposite a quiet junction which ensures the facade is not overlooked. There is always ample parking at the door. This property has great kerb appeal with it's traditional double fronted construction and full roof terrace which commands amazing views over the town, the historic castle and surrounding countryside.
On the ground floor there is a bright, open plan lounge/dining room with two large south facing windows which flood natural light into the living space. These windows ensure light and warm even during winter months and there is a traditional wood burning stove fitted in this space for cosy evenings.
There is a modern fully fitted kitchen with granite work tops and integrated appliances, a large under-stairs store and a fully tiled shower room at the rear of the ground floor.
A bright, marble covered staircase leads to the first floor opening out onto a spacious landing off which are three double bedrooms and a large family bathroom with full bath with shower over.
The marble steps lead up to the roof terrace from here. The terrace is fully tiled and has power and water. There is a storage unit and ample room to both dine and sunbathe whilst enjoying the views. The front of the roof terrace has been reinforced to allow for the weight of a hot-tub if required.
A floor plan of the property is available on request.
Situated on the edge of this stunning town the property occupies a position which is completely south facing opposite a quiet junction which ensures the facade is not overlooked. There is always ample parking at the door. This property has great kerb appeal with it's traditional double fronted construction and full roof terrace which commands amazing views over the town, the historic castle and surrounding countryside.
On the ground floor there is a bright, open plan lounge/dining room with two large south facing windows which flood natural light into the living space. These windows ensure light and warm even during winter months and there is a traditional wood burning stove fitted in this space for cosy evenings.
There is a modern fully fitted kitchen with granite work tops and integrated appliances, a large under-stairs store and a fully tiled shower room at the rear of the ground floor.
A bright, marble covered staircase leads to the first floor opening out onto a spacious landing off which are three double bedrooms and a large family bathroom with full bath with shower over.
The marble steps lead up to the roof terrace from here. The terrace is fully tiled and has power and water. There is a storage unit and ample room to both dine and sunbathe whilst enjoying the views. The front of the roof terrace has been reinforced to allow for the weight of a hot-tub if required.
A floor plan of the property is available on request.




















