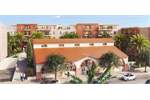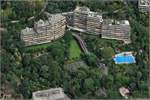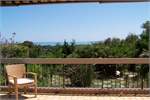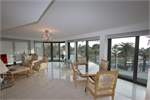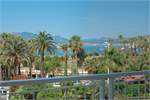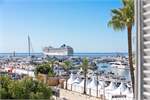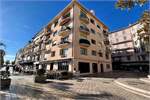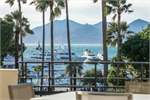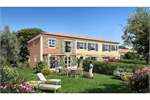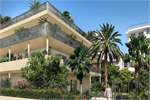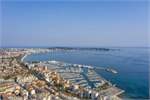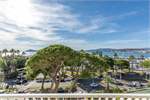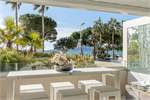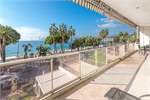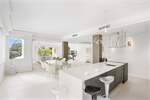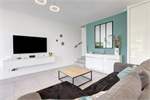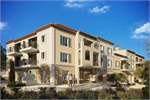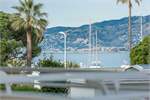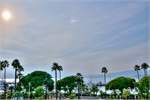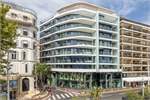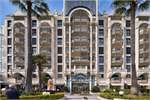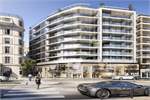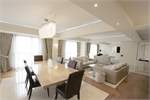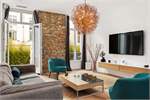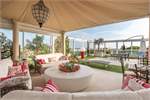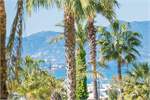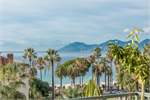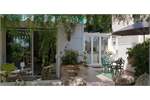
Townhouse for sale
£68,280
Andalucia, Province of Granada, Velez de Benaudalla, Velez de Benaudalla, Spain Property ID: 39997815
Property description
Substantial three bedroom two bathroom townhouse very centrally located in the heart of Velez de Benaudalla. This property is one of only two houses sharing a private garden forecourt which provides a reat ground floor outside space along with a large L shaped roof terrace with stunning views. The property is in sound condition with modern wiring and plumbing and offers two lounges, two kitchens (one with original fireplace) and ground floor double bedroom and bathroom. A second lounge, two double bedrooms and a modern bathroom on the first floor provides spaicous and flexible accommodation. Must be viewed quickly at this price.
On the ground floor the forecourt patio provides a south facing sun trap with small garden areas and a water feature. This is shared with just this property and the next door neighbour who lives away and uses the house only for holidays. Off a bright entrance hall is a large room currently used as a dining room. There is also a good sized double bedroom off the entrance and the open staircase leading to the first floor. There is a good sized galley style kitchen with separate pantry, ground floor shower room and second country kitchen with open fireplace also located off the entrance hallway.
On the first floor landing there is a double bedroom (currently used for storage) and a fully tiled full bathroom. The large lounge/dining room is on the second floor plus a large double bedroom. On the top floor are two separate rooms which serve the roof terrace which has views of the surrouding countryside and the town's Moorish castle. There is ample space for outdoor dining and sunbathing.
On the ground floor the forecourt patio provides a south facing sun trap with small garden areas and a water feature. This is shared with just this property and the next door neighbour who lives away and uses the house only for holidays. Off a bright entrance hall is a large room currently used as a dining room. There is also a good sized double bedroom off the entrance and the open staircase leading to the first floor. There is a good sized galley style kitchen with separate pantry, ground floor shower room and second country kitchen with open fireplace also located off the entrance hallway.
On the first floor landing there is a double bedroom (currently used for storage) and a fully tiled full bathroom. The large lounge/dining room is on the second floor plus a large double bedroom. On the top floor are two separate rooms which serve the roof terrace which has views of the surrouding countryside and the town's Moorish castle. There is ample space for outdoor dining and sunbathing.










