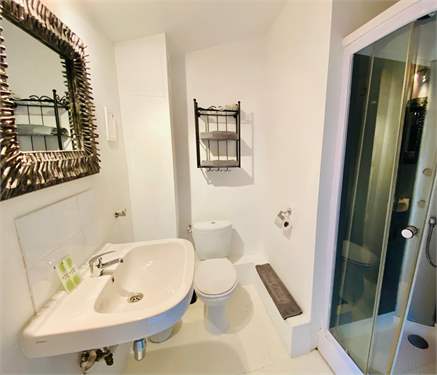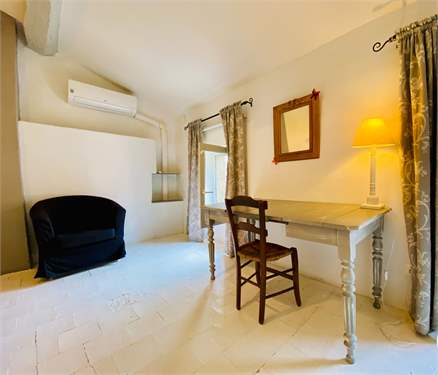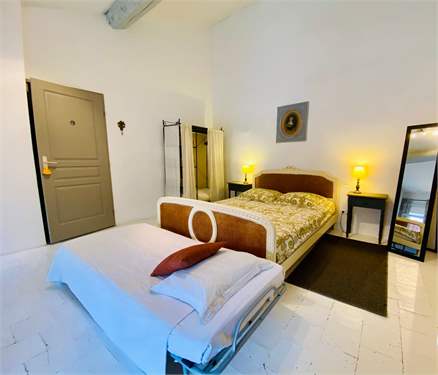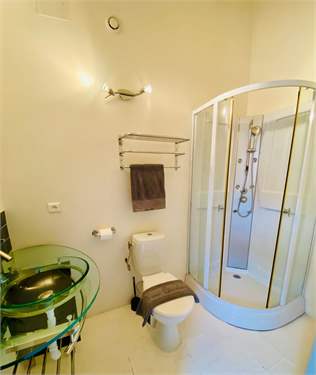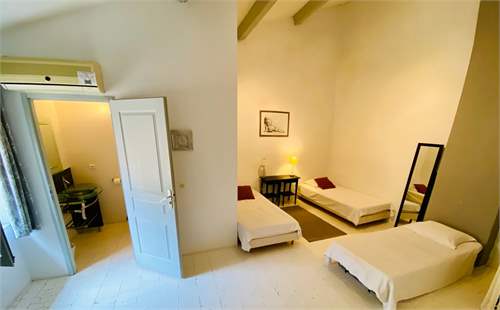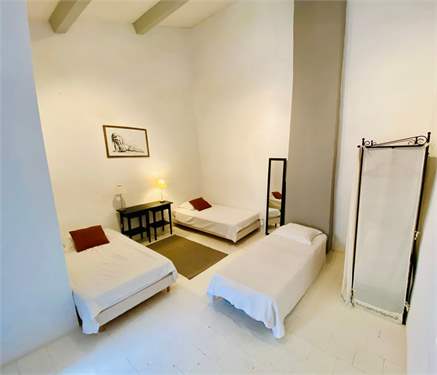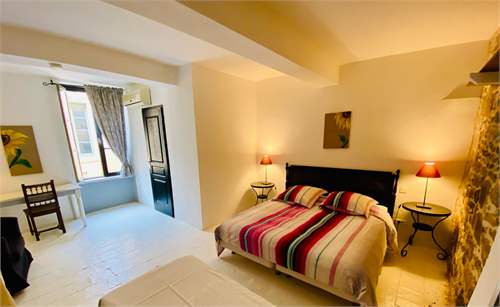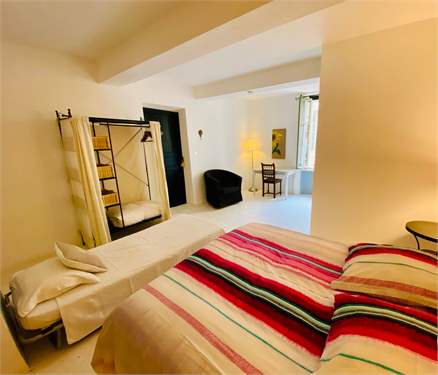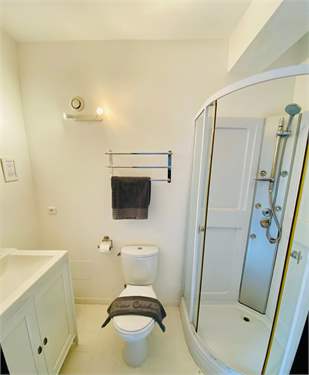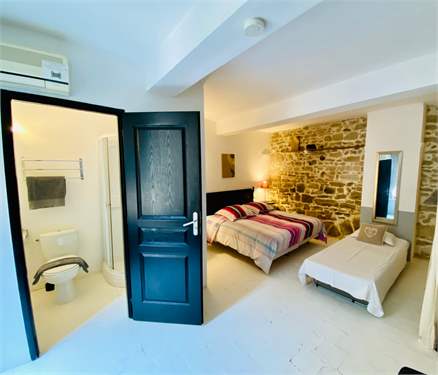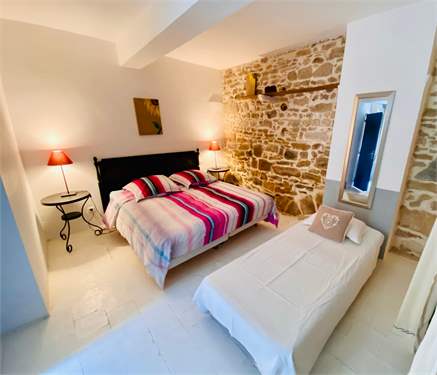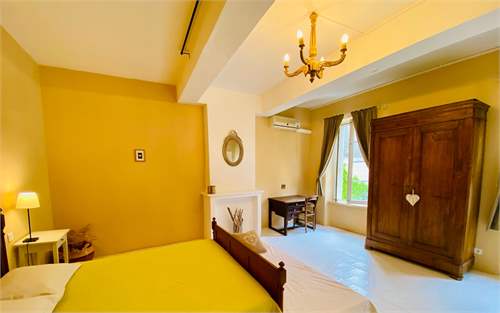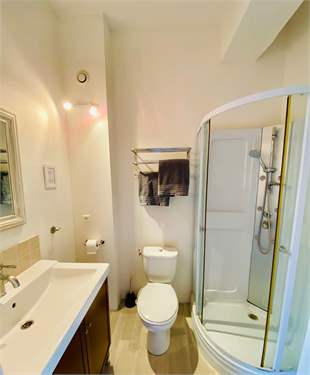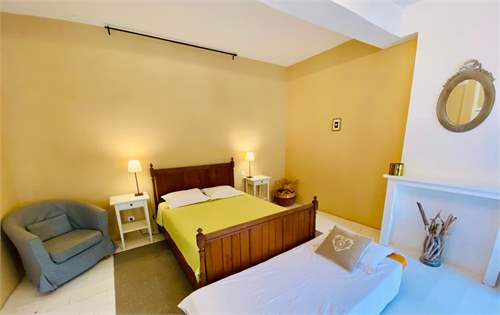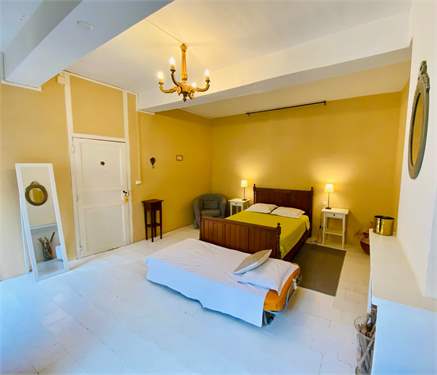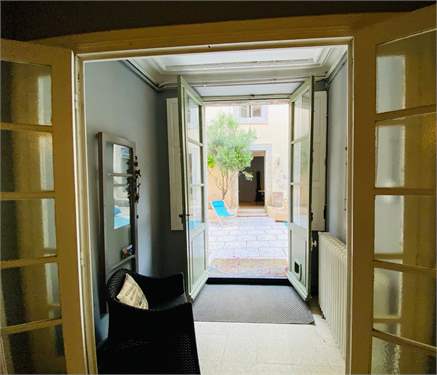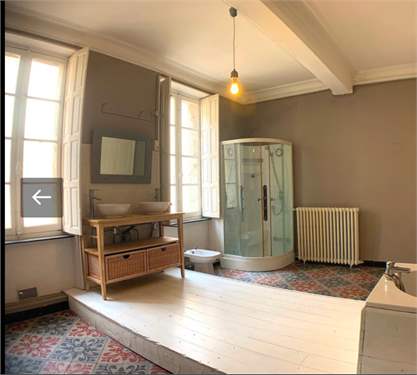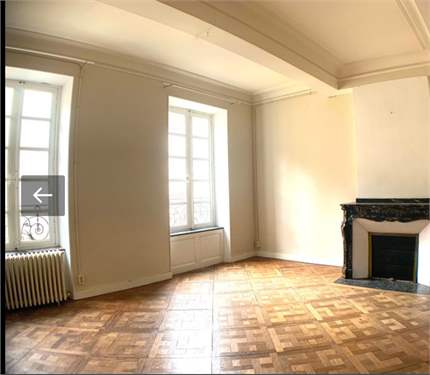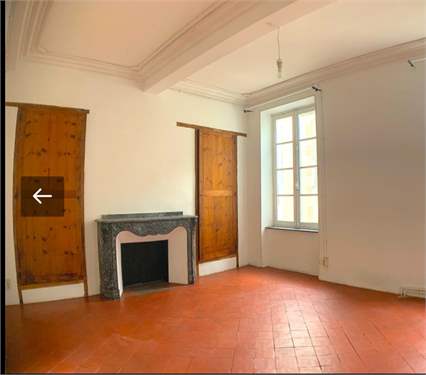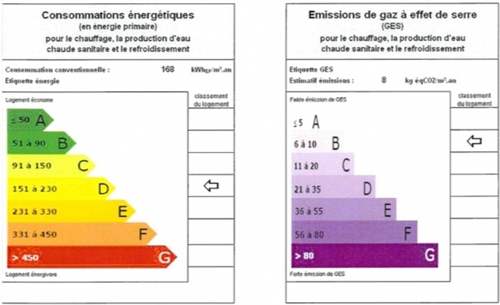
Apartment for sale
£385,167
Languedoc-Roussillon, Aude, Narbonne, France Property ID: 39601146
Property description
A lively and sought after village with all shops and restaurants and a municipal pool, 20 minutes from Narbonne, 5 minutes to supermarkets and the A9, 50 minutes to beaches and 25 minutes to Carcassonne.
An elegant Maison de Maitre, beautifully renovated with a separate part run as a B&B, retaining original features and character throughout, with an interior courtyard, situated in the heart of a popular village with shops and cafes. The house boasts a lovely private courtyard, beautifully proportioned rooms with established Chambres d'Hotes activity. The house offers about 212 m2 of living space over two levels, with an 88 m2 attic to convert and additionally 113 m2 of for the B&B section, mainhouse comprising of a well equipped kitchen with dining area, a large open plan salon and dining room, an office, 3 bedrooms 1 bathroom, the B&B with 4 bedooms with ensuite bathrooms and a kitchen dining area, a cellar and a courtyard dividing the two parts. A character home, stylishly renovated and decorated to a high standard, a magnificent permanent residence or luxurious and impressive holiday home with excellent revenues.
Main house
Ground = Hall of 24 m2 with original staircase and balustrades with access to interior courtyard + airy dining room and salon of 57 m2 with open fireplace + office of 12 m2 + fully equipped kitchen with dining area of 13 m2 + large private courtyard of 55 m2 with no overlooking and access to the B&B section and the cellar also containing a separate WC of 3 m2 with basin.
1st = Hall of 15.5 m2 + bright bedroom of 19 m2 + bedroom of 19.5 m2 + bedroom of 22.6 m2 with original parquet floor + large family bathroom of 20 m2 (shower, bath, wc, double handbasin).
2nd = 88 m2 attic, ready to convert into additional living space if wanted with a 20 m2 section which was previously a roof terrace (covered at the moment, just take the roof off again for a sunny terrace).
B&B part
Ground = Kitchen/dining area of 21 m2 (to be equipped if wanted) + storage area of 5 m2 (linens,:).
1st = Bedroom of 23 m2 with ensuite (shower, basin, wc) + bedroom of 20 m2 with ensuite (shower, basin, wc).
2nd = Bedroom of 20 m2 with ensuite (shower, basin, wc) + bedroom of 22 m2 with ensuite (shower, basin, wc).
Sundry = Oil central heating in mainhouse + fireplaces + reversible airconditioning in B&B rooms + original windows and shutters + entirely renovated + B&B furniture negotiable + not overlooked + no work required + mains water and sewage + established B&B activity with website (at least 5 years activity) and annual income of about 80.000 € + parking nearby.
Price = 440.000 € (Beautiful home oozing character on a quiet street in the heart of a sought after village - a must see !)
The prices are inclusive of agents fees (paid by the vendors). The notaire's fees have to be paid on top at the actual official rate.
Property Id : 26568
Price: 440,000 €
Property Size: 325 m2
Property Lot Size: 259 m2
Rooms: 10
Bedrooms: 7
Bathrooms: 5
Reference: LN550000E
Other Features
Courtyard
Immediately Habitable
Outside space
Rental Potential

An elegant Maison de Maitre, beautifully renovated with a separate part run as a B&B, retaining original features and character throughout, with an interior courtyard, situated in the heart of a popular village with shops and cafes. The house boasts a lovely private courtyard, beautifully proportioned rooms with established Chambres d'Hotes activity. The house offers about 212 m2 of living space over two levels, with an 88 m2 attic to convert and additionally 113 m2 of for the B&B section, mainhouse comprising of a well equipped kitchen with dining area, a large open plan salon and dining room, an office, 3 bedrooms 1 bathroom, the B&B with 4 bedooms with ensuite bathrooms and a kitchen dining area, a cellar and a courtyard dividing the two parts. A character home, stylishly renovated and decorated to a high standard, a magnificent permanent residence or luxurious and impressive holiday home with excellent revenues.
Main house
Ground = Hall of 24 m2 with original staircase and balustrades with access to interior courtyard + airy dining room and salon of 57 m2 with open fireplace + office of 12 m2 + fully equipped kitchen with dining area of 13 m2 + large private courtyard of 55 m2 with no overlooking and access to the B&B section and the cellar also containing a separate WC of 3 m2 with basin.
1st = Hall of 15.5 m2 + bright bedroom of 19 m2 + bedroom of 19.5 m2 + bedroom of 22.6 m2 with original parquet floor + large family bathroom of 20 m2 (shower, bath, wc, double handbasin).
2nd = 88 m2 attic, ready to convert into additional living space if wanted with a 20 m2 section which was previously a roof terrace (covered at the moment, just take the roof off again for a sunny terrace).
B&B part
Ground = Kitchen/dining area of 21 m2 (to be equipped if wanted) + storage area of 5 m2 (linens,:).
1st = Bedroom of 23 m2 with ensuite (shower, basin, wc) + bedroom of 20 m2 with ensuite (shower, basin, wc).
2nd = Bedroom of 20 m2 with ensuite (shower, basin, wc) + bedroom of 22 m2 with ensuite (shower, basin, wc).
Sundry = Oil central heating in mainhouse + fireplaces + reversible airconditioning in B&B rooms + original windows and shutters + entirely renovated + B&B furniture negotiable + not overlooked + no work required + mains water and sewage + established B&B activity with website (at least 5 years activity) and annual income of about 80.000 € + parking nearby.
Price = 440.000 € (Beautiful home oozing character on a quiet street in the heart of a sought after village - a must see !)
The prices are inclusive of agents fees (paid by the vendors). The notaire's fees have to be paid on top at the actual official rate.
Property Id : 26568
Price: 440,000 €
Property Size: 325 m2
Property Lot Size: 259 m2
Rooms: 10
Bedrooms: 7
Bathrooms: 5
Reference: LN550000E
Other Features
Courtyard
Immediately Habitable
Outside space
Rental Potential




















