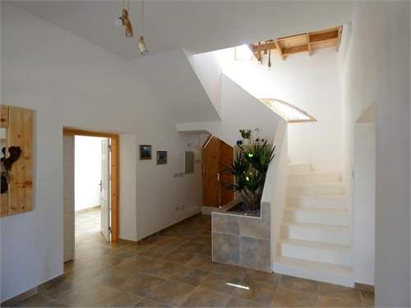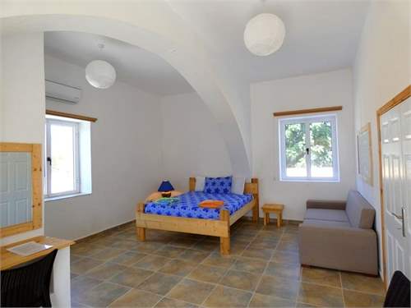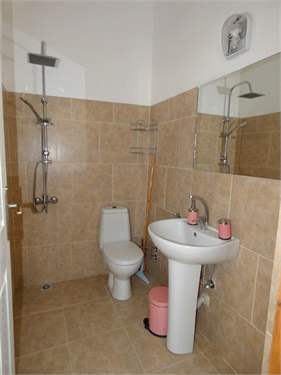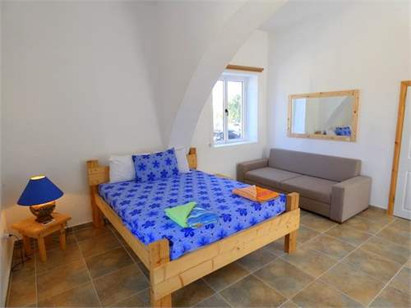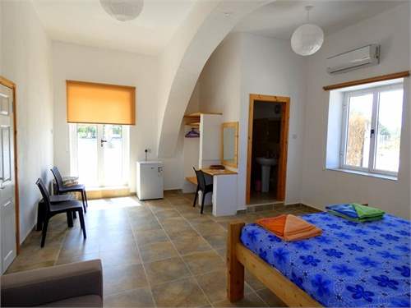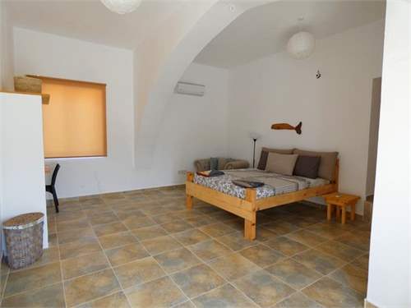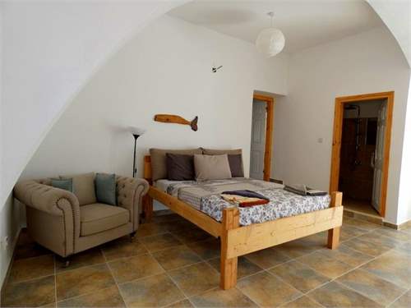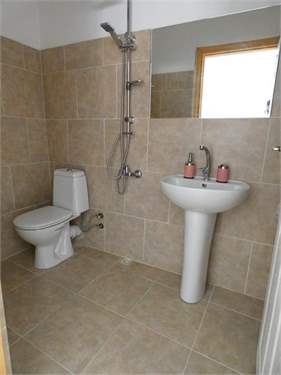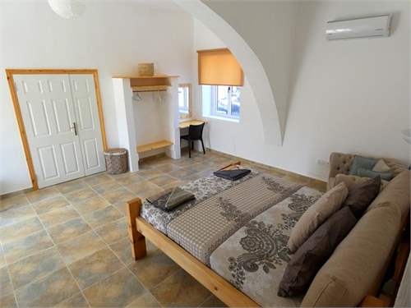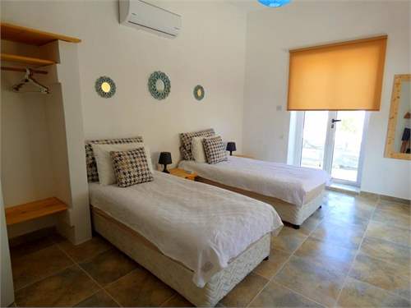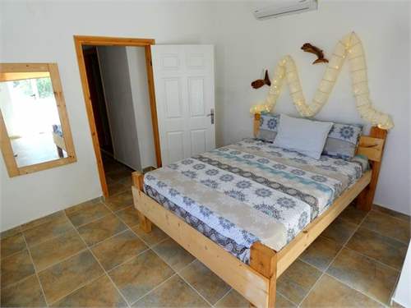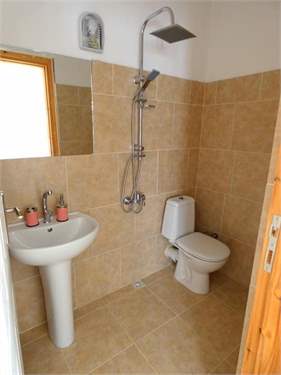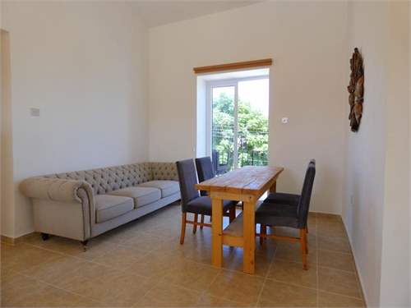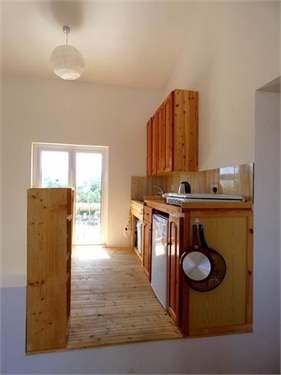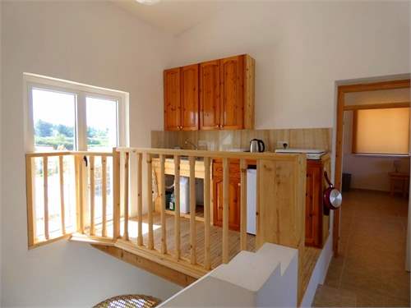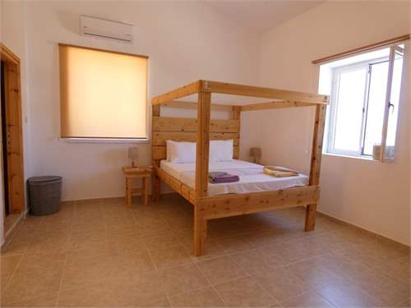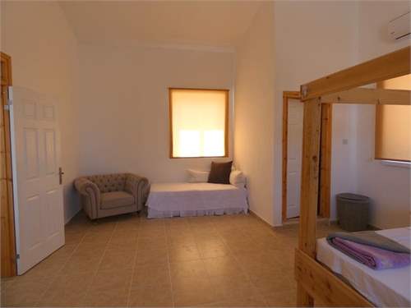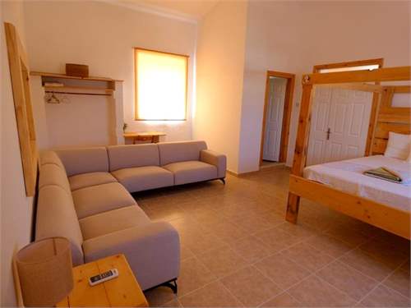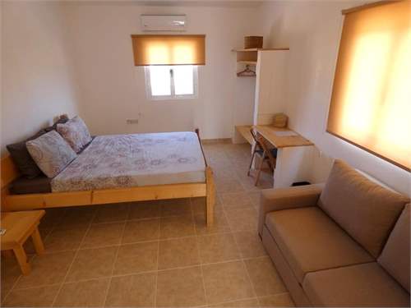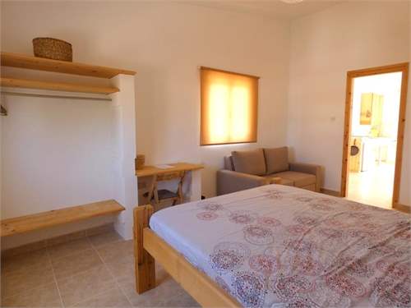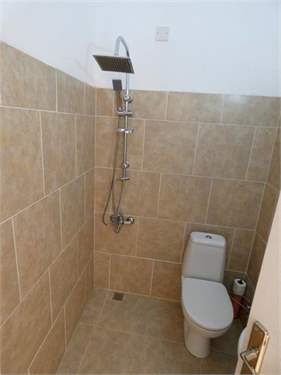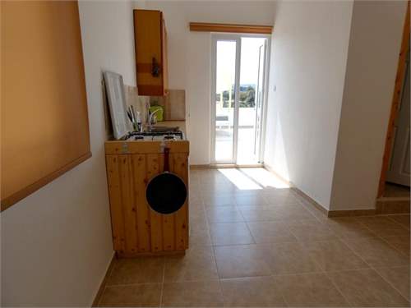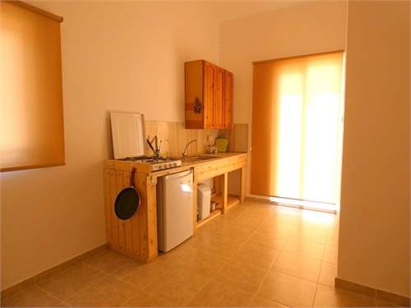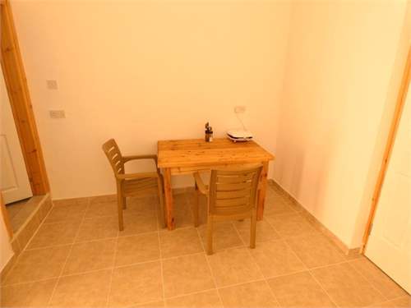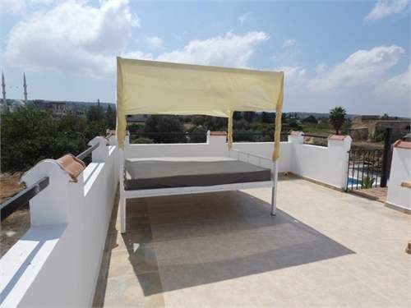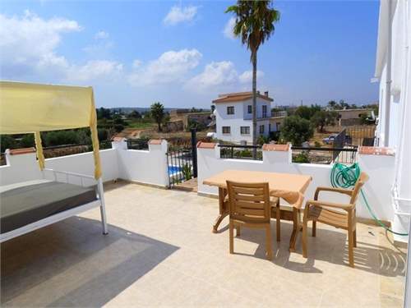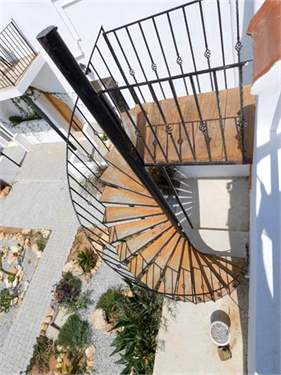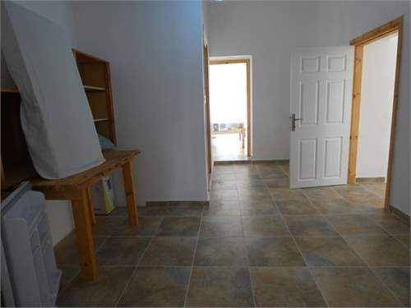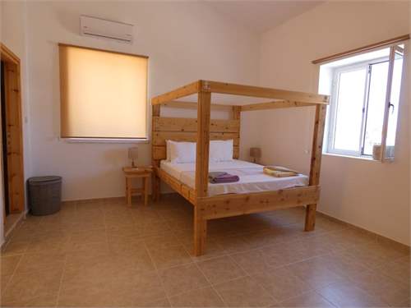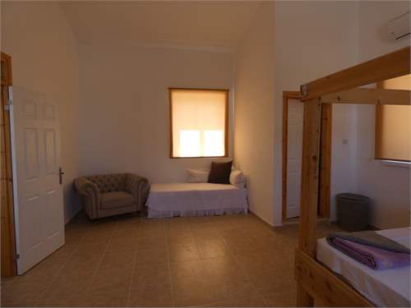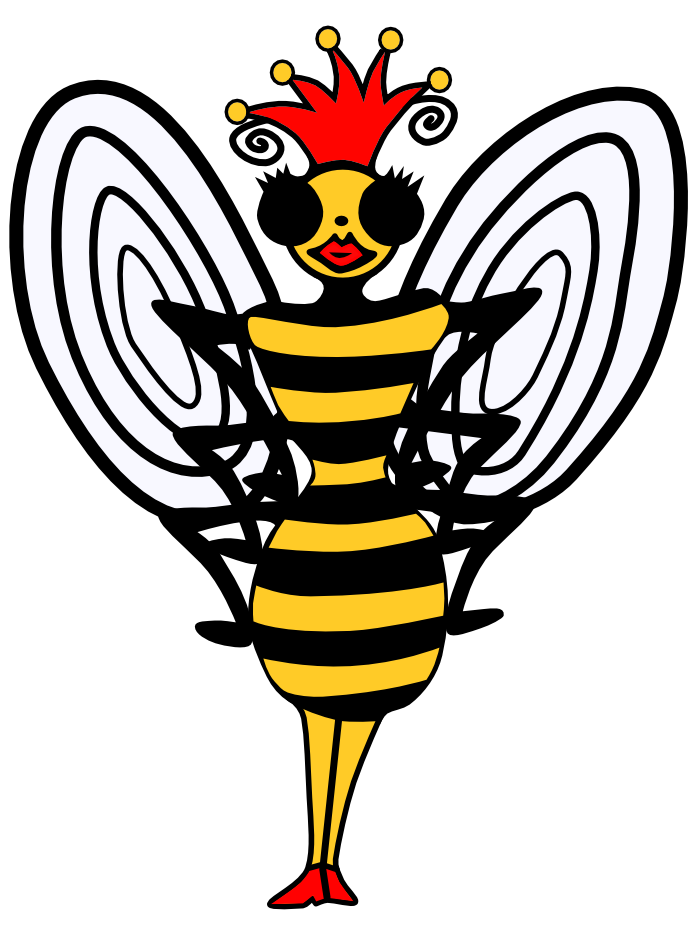
Villa for sale
£325,000
Karpas Penninsula, Cyprus Property ID: 39399047
Property features
- 7 bed, 8 bathroom + 1 outside WC
- Swimming pool
- Fully furnished and fitted
- All bedrooms with handmade wooden beds and furniture
- Large solid wooden beam ceilings
- 7 car parking spaces
- Shady seating areas
- Huge rental potential
- 2 minutes’ drive to all amenities
- 30 minutes’ drive to romantic Bogaz Harbour
- 45 minutes to Famagusta and the Walled City
Property description
How rare is this? How often can you find a really substantial Mediterranean property with so many options for use as a home or home and business?
* Lots of friends and family visiting? No problem, they will be entranced.
* Let some rooms for rental, big potential for that.
* Run a bed and breakfast business? That could be a money spinner.
* Sub divide into apartments? Worth checking out.
The possibilities with a little imagination are many and varied. Do not miss this golden opportunity to buy a magnificent home with fabulous potential to earn income.
Entrance Hall - 3.67m x 6.10m (12'05ft x 20'09ft):
Entrance door opens into an inviting hall way, where there is staircase to the first floor. There are another 3 doors leading from this room, one opens to back garden, another to the right side of the bedroom and the other door opens to the left side of the bedroom.
Downstairs Bedroom 1 - 4.58m x 6.40m (15'03ft x 21.01ft):
Spacious room with attractive arch, handmade double bed, sofa bed, mini fridge, open wardrobe, dressing table and air-con. There is a door to the back garden where is the pool located and also there are 2 window of which one looks to the front and other looks to the side of the property.
En-suite - 1.85m x 1.23m (6'07ft x 4'04ft):
Bathroom has toilet, sink and a wet room with shower.
Downstairs Bedroom 2 - 6.12m x 4.87m (20'09 x 16ft):
Really charming room with an attractive arch, handmade double bed, mini fridge, armchair open wardrobe, dressing table and air-con. There is a window to the front side of the property and also there are two doors, one of which opens to the back garden and other doors opens to the kitchen area.
En-suite - 1m x 1.86m (3'11ft x 6'11ft):
Bathroom comes with toilet, sink and wet room with a shower.
Kitchenette 4.59m x ? (15'07ft x ?):
Currently this hall area which is being made into a kitchen which has doors to the right and left leading to the other two bedrooms in this section of the property.
Bathroom - 1.84m x 1m (6'04ft x 3'11ft)
Bathroom has toilet, sink and wet room with a shower.
Downstairs Bedroom 3 - 4.60m x 3.35m (15'10ft x 11ft):
This room has two single beds, open wardrobe and air-con. There is a door to the front balcony.
Downstairs Bedroom 4 - 3.36m x 5.20m (11'04ft x 17'04ft):
Charming bedroom with double bed, an air-con and there is a door to the back side of the property.
En-suite - 1.84m x 1m (6'05ft x 3'08ft):
En-suite comes with toilet, sink and wet room with a shower.
Mezanine Kitchen Area - 3.66m x 6.11m (12'04ft x 20'07ft):
From the entrance hall there is a dog tooth staircase that leads to the first foor small kitchen and dining area. Rally useful kitchen are has wall cupboards, hob, frdige, toaster and kettle. There is a door at the kitchen which opens to the balcony.
The dining area has one wooden table and four chairs around it. There is a really atractive settee and a door that open to the front balcony.
Bedroom 5 - 4.60m x 6.12m (15'10ft x 20'08ft):
From the kitchen & dining area the door to the left leads to a really spacious bedroom (number 5) with a four poster bed. There is an open wardrobe, dressing table and mini sofa in this room. From the front and side windows there is a distant sea view.
En-Suite - 1.83m x 1.23m (6'02ft x 4'06ft):
There is toilet, sink and wet room with shower.
Bedroom 6 - 6.30m x 4.90m (20'8ft x 16'04ft):
The door on the right from the kitchen & dining area opens to bedroom six which has four poster bed, air-con and L shape settee. The front window looks to front of property and the back window looks to the rear garden and pool areas.
En-Suite - 1.80m x 1.20m (6'02ft x 4'06ft):
En-suite comes with toilet, sink and wet room with shower.
Bedroom 7 - 4.90m x 3.37m (16'09ft x 11'08ft):
You can access bedroom 7 from bedroom 6. There is a double bed, sofa bed, open wardrobe, dressing table and air-con and also there is a door to kitchen and wet-room.
Kitchenette - 3.40m x 4.87m (11'09ft x 16'01):
Kitchen comes with hob, fridge, sink, toaster table and four chairs.
Bathroom - 1.23m x 4.90m (4'04ft x 16'01):
Bathroom has wet room, toilet and sink.
Potential Bedroom 8 - 4m x 5.80 (13'07ft x 19'02ft):
From bedroom seven, there is a door to the terrace area. There is a four poster bed and table and chairs. This area is currently being converted into the eighth bedroom which will either be open or closed. (The lucky buyer can have a say in this also) You can access to this bedroom from kitchen area or from outside spiral staircase.




















