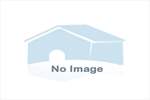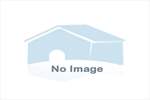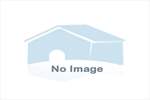
Apartment for sale
£214,468
Faro, Loule, Quarteira, Quarteira, Portugal Property ID: 39308456
Property description
New development with high standard apartments to be finished by August 2020.
➡
Prices and total areas in square meters:
‣
T1 on the first floor with 69 m2 covered area, 13 m2 balcony, 2,7 m2 storage room in the basement and 12,5 m2 parking space: Price: 245’000 euros.
‣ T1 on the second floor with 69 m2 covered area, 13 m2 balcony, 2,7 m2 storage room in the basement and 12,5 m2 parking space:: Price: 255’000 euros.
‣ T1 on the third floor with 69 m2 covered area, 13 m2 balcony, 2,7 m2 storage room in the basement and 12,5 m2 parking space:: Price: 265’000 euros.
‣ T1 on the fourth floor with 69 m2 covered area, 13 m2 balcony, 2,7 m2 storage room in the basement and 12,5 m2 parking space:: Price: 295’000 euros.
➡
Comfort:
•
This complex is only 10 minutes walk from the Quarteira beach, close to restaurants, supermarkets, health center, schools, post office and main street shops.
• The building will have amazing surrounding views with a perfect harmony in order to provide a high level of tranquility and wellbeing.
• Among other important features it is important to highlight the Energy Level Class A.
• Exterior walls consisting of thermal brick and thermal insulation with ETICS system 6 cm thick.
• Extrusal aluminum window frames anodised
• Solar panels for domestic hot water heating
• Centralised electric blinds
• High security entrance door made by Dierre
• Otis Gen2 Switch Solar Powered Elevator
• LG brand air conditioning in bedrooms and living rooms
• Electric underfloor heating throughout the apartment
• Electric garage gate
• Tempered laminated glass balcony guard
• Parking space with socket for charging electric vehicles
• Basement storage
➡
Structural elements:
•
Foundations and support walls in reinforced concrete with water-repellent additive
• Partition walls between double-layer brick and air-box apartments thermal and acoustic insulation
• All thermal and acoustic insulation concrete slabs
• Slab of 12 cm thermally insulated reinforced concrete cover with screen asphalt
➡
Entrance Hall:
•
Love tiles high-density ceramic floor in 90 * 90 softened panels with rectified joints.
• Suspended ceilings in plasterboard painted with top quality anti-fungal plastic paint in white and with recessed presence lighting.
➡
Dining Room / Living Room:
• Love tiles high-density ceramic floor in 90 * 90 softened panels with rectified joints.
➡
Kitchen:
• Open space kitchen, with island and Silestone counter top. White lacquered kitchen cabinets with concealed handles, led lighting inside.
• Siemens / Bosch brand built-in appliances
• Bora Pure induction hob with built-in hood
• Suspended ceilings in waterproof plasterboard panels painted with anti-slip plastic paint top quality white fungus with recessed lighting.
➡
Bedroom:
• Large fitted wardrobes in agglomerated wood inside and lacquered wood in doors and facades, with interior lighting, with height of 2.6m.
• Quick-Step oak laminate flooring
➡
Bathroom:
• Love tiles high density ceramic floor and wall in 45 * 90 softened panels with rectified joints
• Sanindusa toilets with hydraulic-backed toilet tops
• Wall-mounted mixer tap Bruma
• Electric towel rails
➡ Exterior areas:
• Gated condominium with pool with salt water and integrated lighting.
Ref: PP3607
Property Features
-
Apartment
-
Swimming pool
-
1 bedrooms
-
1 bathrooms
-
Air conditioning
-
Garage
-
Parking
-
Underground Parking
-
Terrace/Balcony
-
Storage room
-
New development
-
Sea view
-
Near bars/restaurants
-
Near schools
-
Near shops
-
Near the beach


























































