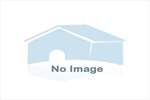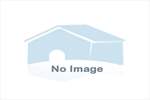
House for sale
£86,663
Languedoc-Roussillon, Herault, France Property ID: 35626493
Property description
A sought after river-side village with all shops and restaurants, on the river Orb, 20 minutes to Beziers and 30 minutes to beaches and Beziers-Cap d'Agde airport.
Situated in the heart of the village, solid village house to finish renovating with working shop premises and an apartment above. The shop has already been redone to a very high standard and has interior stairs to a below ground cellar and to the floors above. This unique combination could offer 100 m2 of living space over 3-4 floors (including the shop), or 75 m2 of living space using the shop as commercial premises or as a garage.
Lower ground = Cellar of 27 m2 with concrete floor.
Ground = Entrance through side door or sliding doors into shop premices of 27 m2 licensed for all activity or can be living space or garage (reinforced concrete floor with steel girders ) + off street parking just outside.
1st = Bright living area of 22 m2 with kitchenette, already tiled, wc of 2 m2 with basin (plumbing in place).
2nd = Intended lounge or bedroom of 27 m2 with room for en-suite shower room.
3rd = To finish entirely with proper floor, walls, stairs, :(beams in place already).
Sundry = All heavy work has been done (new roof, windows, shutters, electricity, plumbing and facade) + entirely renovated and functioning shop for any commercial activity + excellent location + foresee fitting bathroom, full kitchen and finishing floors 2 and 3 entirely.
Price = 99.000 € (Unique, lots of potential !)
The prices are inclusive of agents fees (paid by the vendors). The notaire's fees have to be paid on top at the actual official rate.
Property Id : 28636
Price: 99,000 €
Property Size: 100 m2
Reference: C121000E
Other Features
Renovation required
Rental Potential

Situated in the heart of the village, solid village house to finish renovating with working shop premises and an apartment above. The shop has already been redone to a very high standard and has interior stairs to a below ground cellar and to the floors above. This unique combination could offer 100 m2 of living space over 3-4 floors (including the shop), or 75 m2 of living space using the shop as commercial premises or as a garage.
Lower ground = Cellar of 27 m2 with concrete floor.
Ground = Entrance through side door or sliding doors into shop premices of 27 m2 licensed for all activity or can be living space or garage (reinforced concrete floor with steel girders ) + off street parking just outside.
1st = Bright living area of 22 m2 with kitchenette, already tiled, wc of 2 m2 with basin (plumbing in place).
2nd = Intended lounge or bedroom of 27 m2 with room for en-suite shower room.
3rd = To finish entirely with proper floor, walls, stairs, :(beams in place already).
Sundry = All heavy work has been done (new roof, windows, shutters, electricity, plumbing and facade) + entirely renovated and functioning shop for any commercial activity + excellent location + foresee fitting bathroom, full kitchen and finishing floors 2 and 3 entirely.
Price = 99.000 € (Unique, lots of potential !)
The prices are inclusive of agents fees (paid by the vendors). The notaire's fees have to be paid on top at the actual official rate.
Property Id : 28636
Price: 99,000 €
Property Size: 100 m2
Reference: C121000E
Other Features
Renovation required
Rental Potential
































































