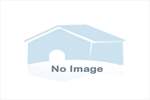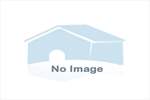
House for sale
£408,802
Ile-de-France, Essonne, France Property ID: 31618624
Property description
With a very beautiful garden - orchard, vegetable patch, decorative hedges, pergola, barbecue area - this is an expansive 150 m² contemporary house, fully renovated, with excellent potential (200 m² with 2 additional bedrooms). On the garden level is a reception room,a large dining room, a summer kitchen leading to a terrace pergola, a toilet and a double garage. On the raised ground floor is a terrace, an entrance hall, a kitchen with dining area, a lounge, a dining room with through light and a beautiful insert fireplace, a bedroom looking out onto the garden, a bathroom and a toilet. On the first floor are 2 beautiful bedrooms, a wash room, a toilet and an expansive room (52.30 m², 7 metre ceilings, insulated with Velux windows) which is to be developed. Loft space.
This remarkably well maintained house has been fully renovated: roof, double-paned windows with automatic blinds, Viessmann condensation gas boiler. It also features high-quality materials: solid oak flooring, limestone floors and more.
Beautiful opportunity, for sale due to relocation. This property definitely deserves your attention!
Sales Agent Sextant France - Jean-Fabien Midy agent for MAISONS LAFFITTE - more information on ref. 8845
To receive more information about this property and to be put in touch directly with our local agent, Jean-Fabien Midy, please fill in the form below.
This remarkably well maintained house has been fully renovated: roof, double-paned windows with automatic blinds, Viessmann condensation gas boiler. It also features high-quality materials: solid oak flooring, limestone floors and more.
Beautiful opportunity, for sale due to relocation. This property definitely deserves your attention!
Sales Agent Sextant France - Jean-Fabien Midy agent for MAISONS LAFFITTE - more information on ref. 8845
To receive more information about this property and to be put in touch directly with our local agent, Jean-Fabien Midy, please fill in the form below.



































































