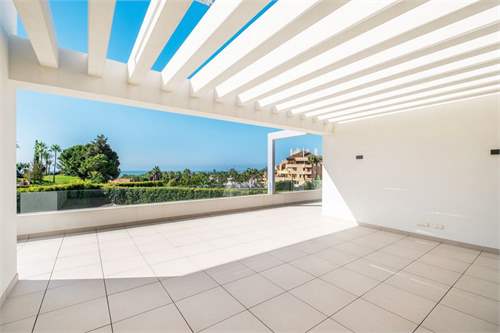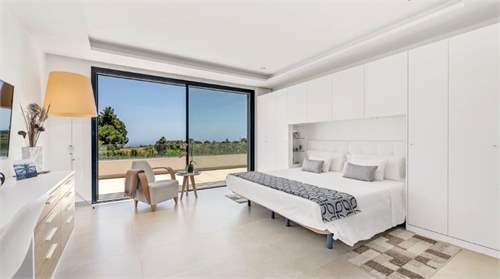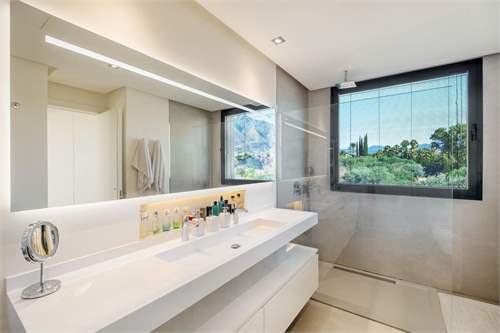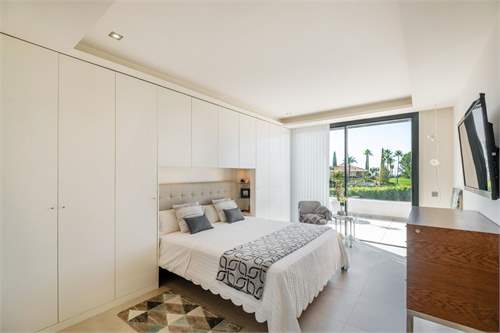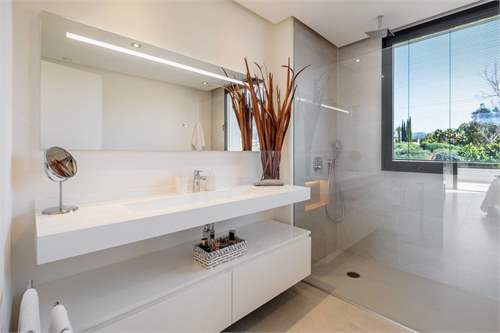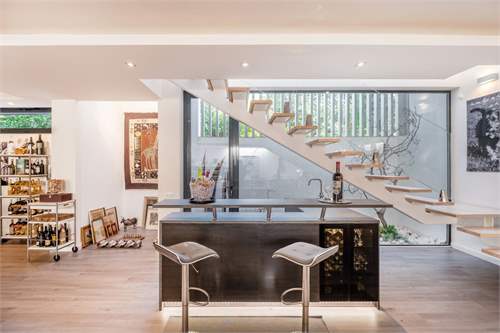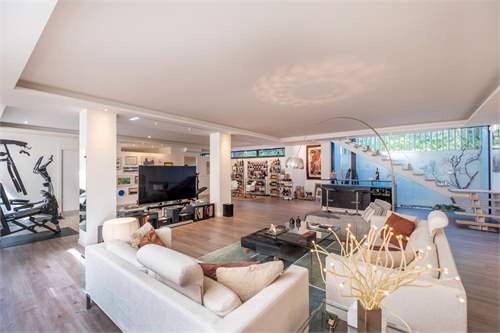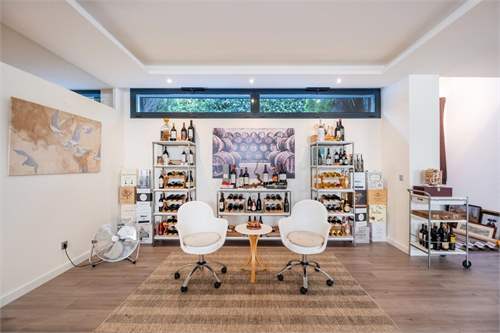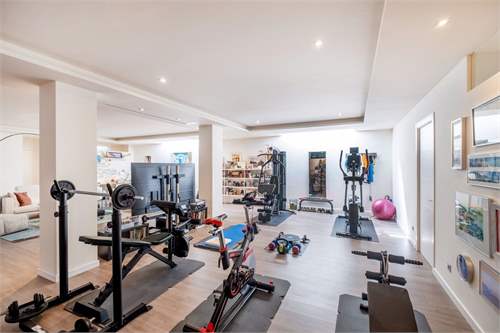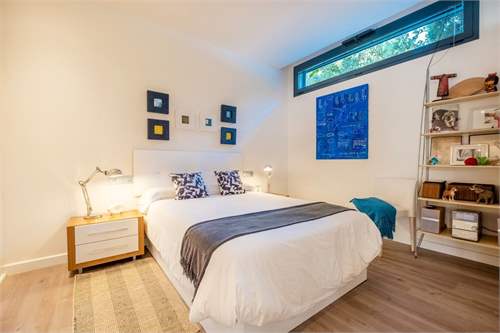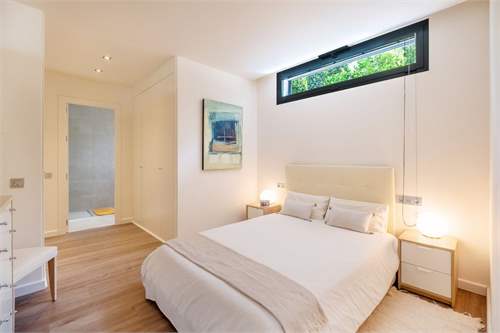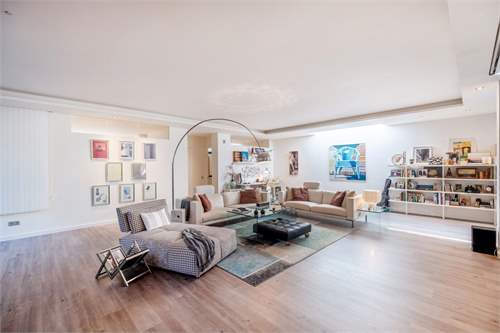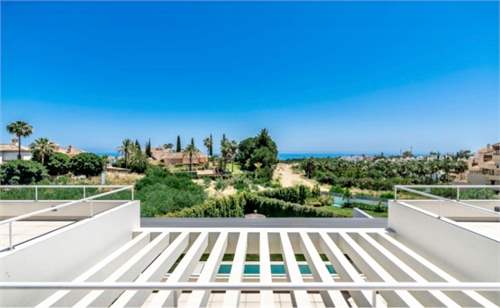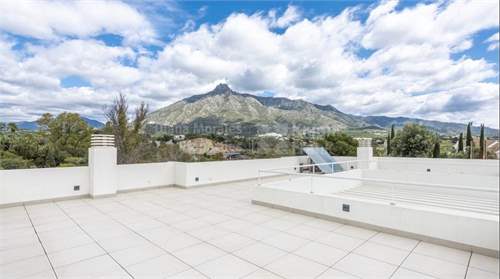
Villa for sale
£3,282,675
Andalucia, Malaga, Marbella, Spain Property ID: 28409632
Property description
In the upmarket residential estate of Las Lomas del Marbella Club, in the very
heart of the Golden Mile, the most sought-after residential area of Marbella, we have this detached
luxury home with a singular architectural style that come with the most exquisite finishes through the use
of state-of-the-art constructive technologies.
The Villa has the License of First Occupancy granted by the Town Hall of Marbella.
Is built on 1.010,87 m² plot, facing South and with views of the sea and to the emblematic Sierra de la
Concha, it has a 842 m² built-up surface area and boasts 6 bedrooms and 6 complete bathrooms in a
living area of 500 m², in addition to a swimming pool with chlorination through salt electrolysis and a
cross-current swimming system, it also has an external carport parking area for three cars (with the option
of closing it off) and a Mediterranean style garden with lighting and automatic watering.
The Villa has four different levels:
Lower Level:
On the Lower Level we have a large multipurpose space 129 m² with a living area including a home bar, a
cinema room, a wine cellar and a gym.
This multipurpose space in the semi-basement is flooded with natural light thanks to two large
motorised windows on its Northern facade that are equipped with electric self-locking blinds, all connected
to the Smart Home Control System, as well as a yard and two walk-on security glass skylights on the ceiling
underneath the porch next to the Southern facade.
On the same level, there are two bedrooms with en suite bathrooms one of them with a walk-in
wardrobe, as well as another bedroom with an independent bathroom, a laundry room and a technical
machine room.
All the bedrooms and two of the bathrooms have natural light through motorised windows that also have
motorised self-locking blinds, all connected to the Smart Home Control System.
Main Level:
On the Main Level, there is a hallway, a living-dining room with an American style kitchen in a unique
95 m² open space equipped with a three-sided bioethanol fireplace between the living and dining area,
as well as a bedroom with an en suite bathroom.
All rooms open on to the covered porches that have direct access to the garden and swimming pool.
Upper Level:
On the Upper Level there is the large master bedroom 41 m² with an en suite bathroom with its own
walk-in wardrobe, and the second bedroom with its en suite bathroom. This two large bedrooms also
have direct access to the 84 m² open terrace with open views of the sea and the emblematic Sierra de la
Concha.
On the same level, there is a hallway-study room with views of the sea and direct access to a 33 m²
exterior living area (with the option of closing it off) that opens on to the large open terrace too.
Sun roof terrace:
After crossing the terrace on the Upper Level and walking up the side staircase, you access the Sun Roof
Terrace from which you will enjoy spectacular panoramic views of the emblematic Sierra de la Concha and
the Marbella coastline.
Equipment:
Energy certification:
Energy Rating Certificate, Level A (the highest qualification in Europe).
Heating/cooling system, domestic hot water and underfloor heating:
Heating/Cooling system thanks to a Daikin Altherma aerothermal heat pump (an Energy Savin System)
with Hydrokit for the purpose of producing domestic hot water and underfloor heating on the Main Level.
External carpentry:
Aluminium frames have triple glazing and thermal break Cor Vision model made by Cortizo, in metallic
grey, as well as self-locking security roller blinds connected to the Smart Home Control System.
Internal carpentry:
Internal carpentry, kitchen furniture, built-in cupboards and walk-in wardrobes are made of white lacquered
wood reference RAL 9010, with completely finished interiors and hidden hinges.
Kitchen and household appliances:
Fully furnished Schmidt brand kitchen equipped with Siemens household appliances.
heart of the Golden Mile, the most sought-after residential area of Marbella, we have this detached
luxury home with a singular architectural style that come with the most exquisite finishes through the use
of state-of-the-art constructive technologies.
The Villa has the License of First Occupancy granted by the Town Hall of Marbella.
Is built on 1.010,87 m² plot, facing South and with views of the sea and to the emblematic Sierra de la
Concha, it has a 842 m² built-up surface area and boasts 6 bedrooms and 6 complete bathrooms in a
living area of 500 m², in addition to a swimming pool with chlorination through salt electrolysis and a
cross-current swimming system, it also has an external carport parking area for three cars (with the option
of closing it off) and a Mediterranean style garden with lighting and automatic watering.
The Villa has four different levels:
Lower Level:
On the Lower Level we have a large multipurpose space 129 m² with a living area including a home bar, a
cinema room, a wine cellar and a gym.
This multipurpose space in the semi-basement is flooded with natural light thanks to two large
motorised windows on its Northern facade that are equipped with electric self-locking blinds, all connected
to the Smart Home Control System, as well as a yard and two walk-on security glass skylights on the ceiling
underneath the porch next to the Southern facade.
On the same level, there are two bedrooms with en suite bathrooms one of them with a walk-in
wardrobe, as well as another bedroom with an independent bathroom, a laundry room and a technical
machine room.
All the bedrooms and two of the bathrooms have natural light through motorised windows that also have
motorised self-locking blinds, all connected to the Smart Home Control System.
Main Level:
On the Main Level, there is a hallway, a living-dining room with an American style kitchen in a unique
95 m² open space equipped with a three-sided bioethanol fireplace between the living and dining area,
as well as a bedroom with an en suite bathroom.
All rooms open on to the covered porches that have direct access to the garden and swimming pool.
Upper Level:
On the Upper Level there is the large master bedroom 41 m² with an en suite bathroom with its own
walk-in wardrobe, and the second bedroom with its en suite bathroom. This two large bedrooms also
have direct access to the 84 m² open terrace with open views of the sea and the emblematic Sierra de la
Concha.
On the same level, there is a hallway-study room with views of the sea and direct access to a 33 m²
exterior living area (with the option of closing it off) that opens on to the large open terrace too.
Sun roof terrace:
After crossing the terrace on the Upper Level and walking up the side staircase, you access the Sun Roof
Terrace from which you will enjoy spectacular panoramic views of the emblematic Sierra de la Concha and
the Marbella coastline.
Equipment:
Energy certification:
Energy Rating Certificate, Level A (the highest qualification in Europe).
Heating/cooling system, domestic hot water and underfloor heating:
Heating/Cooling system thanks to a Daikin Altherma aerothermal heat pump (an Energy Savin System)
with Hydrokit for the purpose of producing domestic hot water and underfloor heating on the Main Level.
External carpentry:
Aluminium frames have triple glazing and thermal break Cor Vision model made by Cortizo, in metallic
grey, as well as self-locking security roller blinds connected to the Smart Home Control System.
Internal carpentry:
Internal carpentry, kitchen furniture, built-in cupboards and walk-in wardrobes are made of white lacquered
wood reference RAL 9010, with completely finished interiors and hidden hinges.
Kitchen and household appliances:
Fully furnished Schmidt brand kitchen equipped with Siemens household appliances.




















