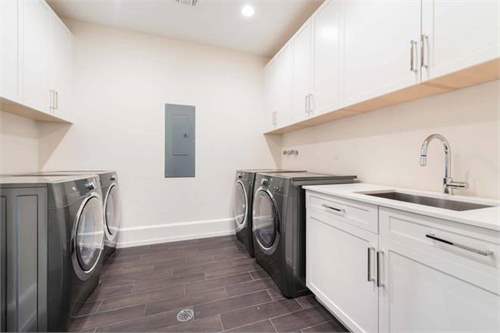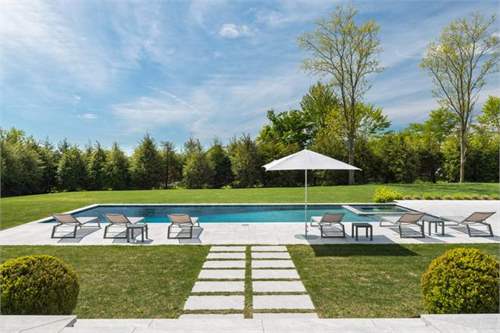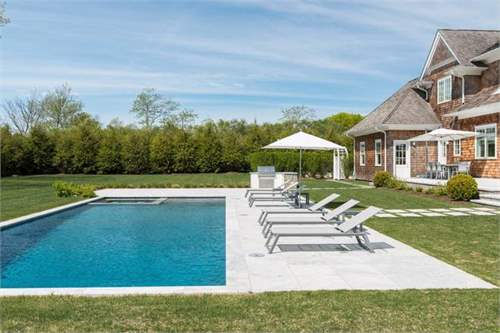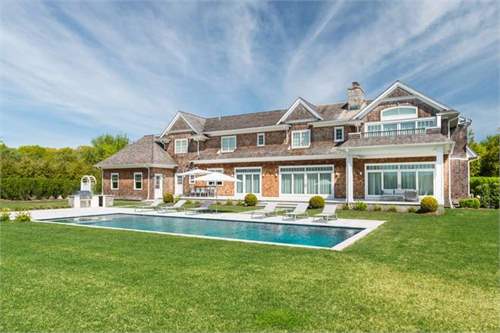
8 bed Residential Property for sale
£4,543,348
New York, Suffolk County, Water Mill, USA Property ID: 27792182
Property features
- House Size 7000 Square Feet
- Lot Size 1.00 Acres
- Attached Garage
- 3 Garage Spaces
- Year Built 2016
- Central Air Conditioning
- House Size 7000 Square Feet
- Fireplace
Property description
In Water Mill's bucolic horse country, this gracefully gabled new construction traditional home, with elegant finishes throughout, offers 7,000+/- sq. ft. of living just minutes to Southampton Village, Sag Harbor and Bridgehampton. Enter from the stately, columned porch to a soaring double-height sunlight-filled foyer. First floor interiors are open, spacious, and ideal for entertaining, with paneled wainscoting, coffered ceilings and rear wall of windows and glass doors opening to an extensive stone patio. The great room with fireplace is central, adjacent to a family room with fireplace to one side and the eat-in kitchen to the other: featuring a large island with seating, 2" marble countertops, informal dining area and top-grade stainless steel appliances by Wolf, Sub-Zero and Bosch. From the kitchen a butler's pantry with marble counter and wine cooler flows to the formal dining room with banquette. A secluded large master suite with elegant marble bath, and a powder room and generous mudroom with custom storage complete this level. Ascend the broad, light-filled staircase to the second floor, where the spacious primary master suite occupies one side and contains a fireplace, wall of glass with doors to a private terrace, two huge walk-in closets, one with dressing area and makeup station, and a sumptuous bath with exquisitely detailed marble flooring, two marble vanities, deep soaking tub, oversized frameless glass-enclosed shower and private water closet. Four additional bedroom suites, all beautifully appointed, each with a luxurious marble bath, and a laundry room with two Electrolux washers and dryers, complete the upper level. A rear staircase adds convenience. In the finished lower level is a beautiful glass-walled, built-in wine cellar, a mirrored room with glass walls ready to become a gym or office, a large central room for recreational or other use, a bedroom suite, sauna, storage room and bonus room ready to finish as desired. Outdoors in the well-landscaped grounds, relax or dine on the stone patio, partially covered, that extends across the rear of the home, or enjoy the heated gunite pool and spacious grounds. There is a three-car garage. Furnishings are available as well, though not included in the purchase price, and can be purchased separately; designer-decorated and beautifully furnished, the home can be truly turnkey.













































































