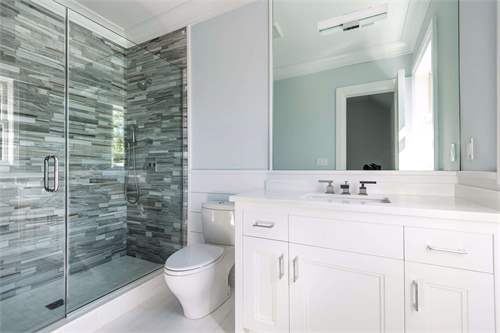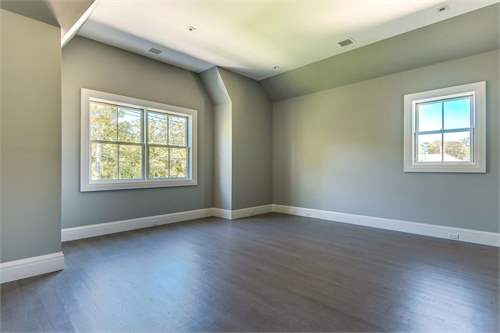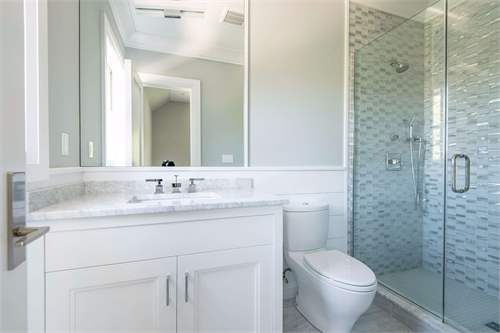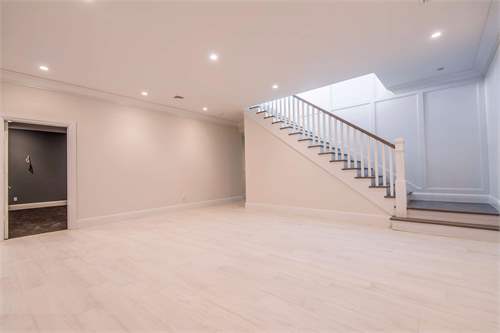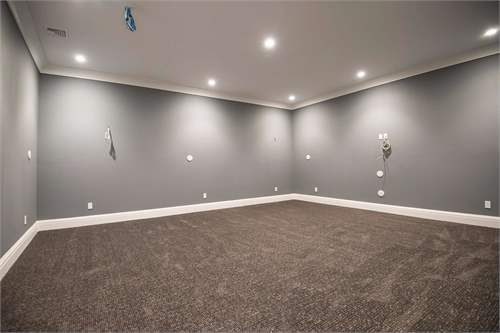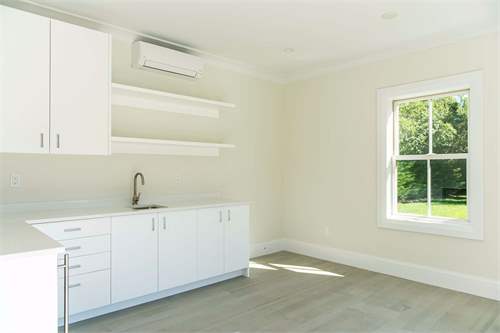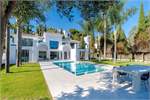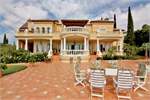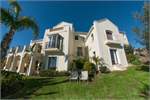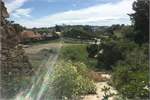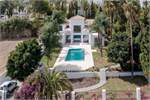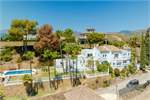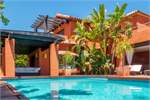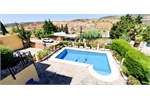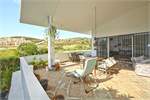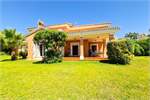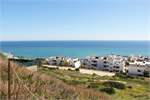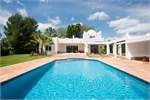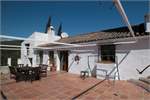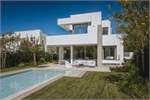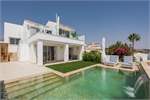
7 bed Residential Property for sale
£4,072,029
New York, Suffolk County, Southampton, USA Property ID: 27300639
Property features
- House Size 5706 Square Feet
- Lot Size 0.72 Acres
- Detached Garage
- 2 Garage Spaces
- Year Built 2016
- Central Air Conditioning
- Hardwood Floors
- House Size 5706 Square Feet
- Fireplace
Property description
This exemplary new home by a highly regarded local builder known for exquisite, precision-milled woodwork and superb craftsmanship is newly completed in a convenient Southampton Village location. Sited on an oversized .72+/- acre property with elegant landscaping, the shingled traditional home is 5,706+/- sq. ft. with seven bedrooms, six full and two half baths, and 2,500+/- sq. ft. finished lower level. Enter from the columned bluestone porch into a double height (24') foyer brilliantly illuminated with clerestory windows and sidelights and flowing to an oversized living room. Off the foyer, on one side, is the formal dining room with paneled walls and coffered ceiling and, on the other side of the house, a junior master suite with two closets and large bathroom. The kitchen, living room and family room with fireplace have a wall of glass doors, facing south and opening to a partially covered bluestone patio extending across the entire rear of the home. The spacious eat-in kitchen includes a central island topped with 2" statuary marble and incorporating a Miele microwave, a wine cooler, sink and dishwasher, six-burner Wolf range and double wall oven, two paneled Sub-Zero refrigerator/freezers, a second dishwasher and statuary marble backsplash. Upstairs are four generous bedroom suites, including the spacious master with vaulted 11' ceiling, fireplace, large private waterproof terrace and luxurious bath with cathedral ceiling, steam shower with bench, Duravit tub, marble-topped makeup table and vanity, and large walk-in closet. Three additional en-suite bedrooms with marble baths, and a laundry room with two Electrolux washers and dryers complete the upper level. In the finished lower level with 10' ceilings are a theater, gym, seating area, powder room, space for a wine cellar and two guest bedrooms, each with two closets. Outdoors overlooking the large, south-facing lawn with plenty of play area are extensive bluestone patios, 40' x 20' gunite pool and spa and 468+/- sq. ft. pool house with full bath, sitting room and wet bar, and two-car-garage. Just a block to town, restaurants and shops.





















