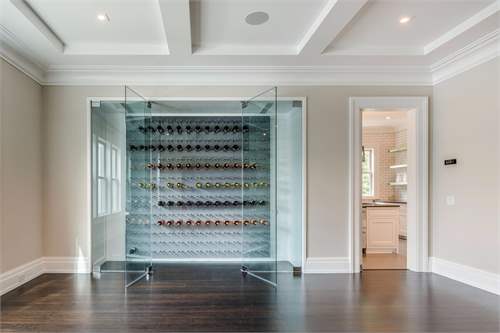
7 bed Residential Property for sale
£6,751,330
New York, Suffolk County, Water Mill, USA Property ID: 27300574
Property features
- House Size 9000 Square Feet
- Lot Size 1.00 Acres
- Attached Garage
- 3 Garage Spaces
- Year Built 2016
- Central Air Conditioning
- Hardwood Floors
- House Size 9000 Square Feet
- Fireplace
Property description
If you are in search of a newly constructed home on an acre south of the highway in Water Mill or Southampton, as of today there are only a handful under $10M. The newly completed transitional home at desirable 80 Cobb Road is clearly best in show among this group: closest to the beach and a compelling value, offering incredible amenities not normally seen at this price. Only a mile to the beach, this 9,000+/- sq. ft. home (inclusive of the lower level) perfectly blends the traditional exterior with the transitional interior. First floor spaces include the spacious living room with fireplace and wall of glass doors opening to a screened porch and extensive limestone patio with built-in Viking outdoor grill, formal dining room with custom temperature controlled wine wall, and eat-in professional kitchen with custom cabinetry, and the best names in appliances such as Sub-Zero, Wolf and Miele, as well as a prep kitchen for the chef with custom cabinetry, stainless steel shelves, dishwasher, beverage drawer, icemaker and pantry. A guest suite with private patio, a library/media room, powder room and mudroom complete this floor. Upstairs is the master suite with walk-in closet, bath with custom vanity, Bain Ultra tub with marble top, marble frameless glass enclosed shower with steam, and dressing area, plus four additional bedroom suites, two with balconies. All baths have radiant heat and designer lighting. A laundry room completes the upper level. The finished lower level includes a fully operational theater with 120" screen, wellness center including gym, massage room and sauna, large recreation room with bar and powder room, and a guest suite. Outdoors in the private, beautifully landscaped grounds is the 640+/- sq. ft. pool house with 18' folding glass doors, dining and sitting areas, kitchen, bar, bath and outdoor shower, and oversized heated gunite pool. Special amenities include steel and wood-framed structure, Red Shield lumber, Alaskan yellow cedar siding, stained select grade 5" white oak floors throughout, 10-zone high efficiency hydronic gas heat and A/C, LED recessed lighting, Crestron lighting control and WeilMcClain gas boiler.










































































